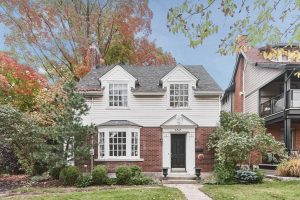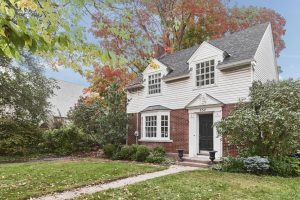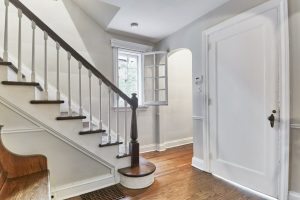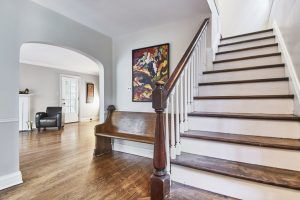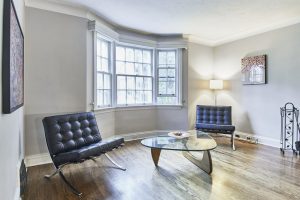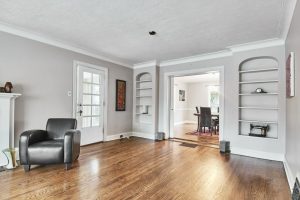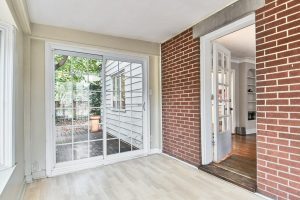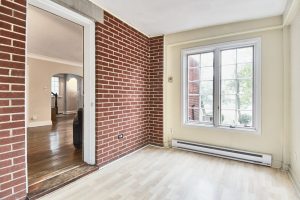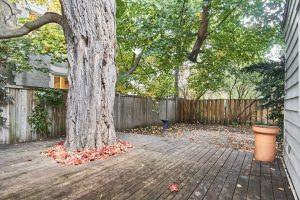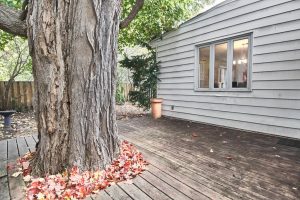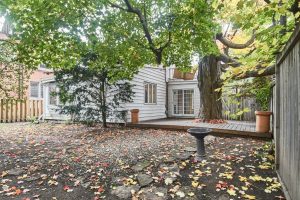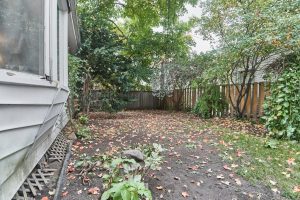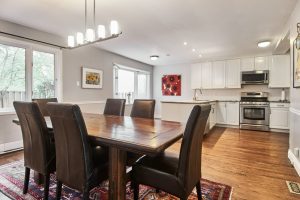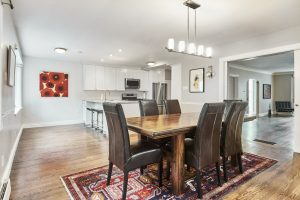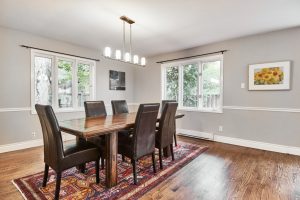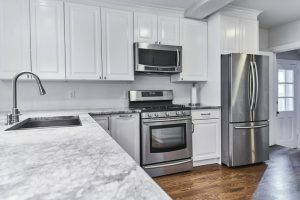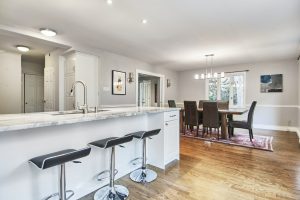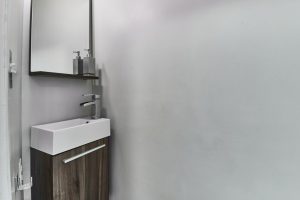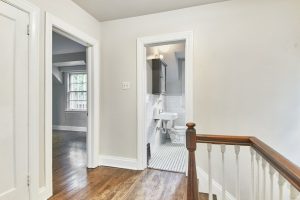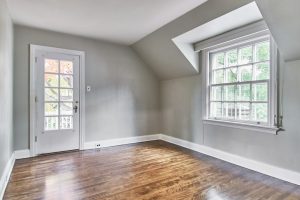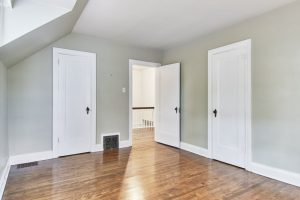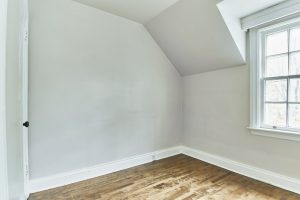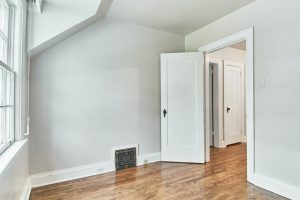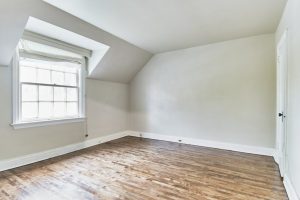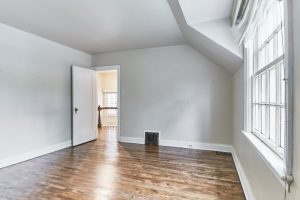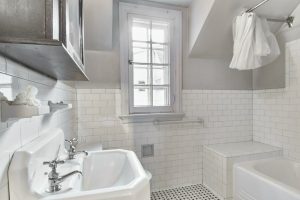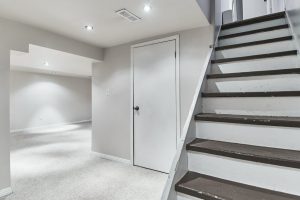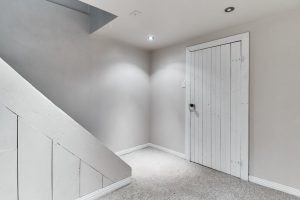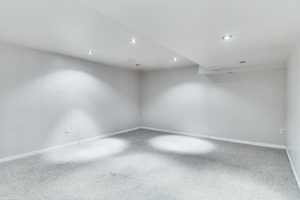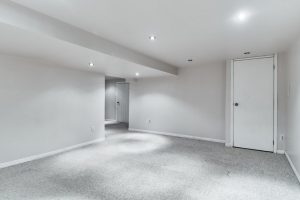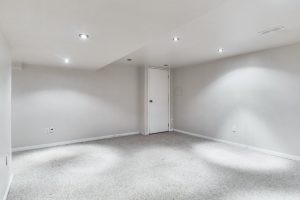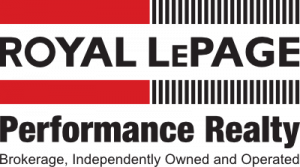- 613-620-3870
- sue@dunton.ca
557 Parkdale Avenue
Civic Hospital
Ottawa
K1Y 1H9
$749,000
SOLD PROPERTY
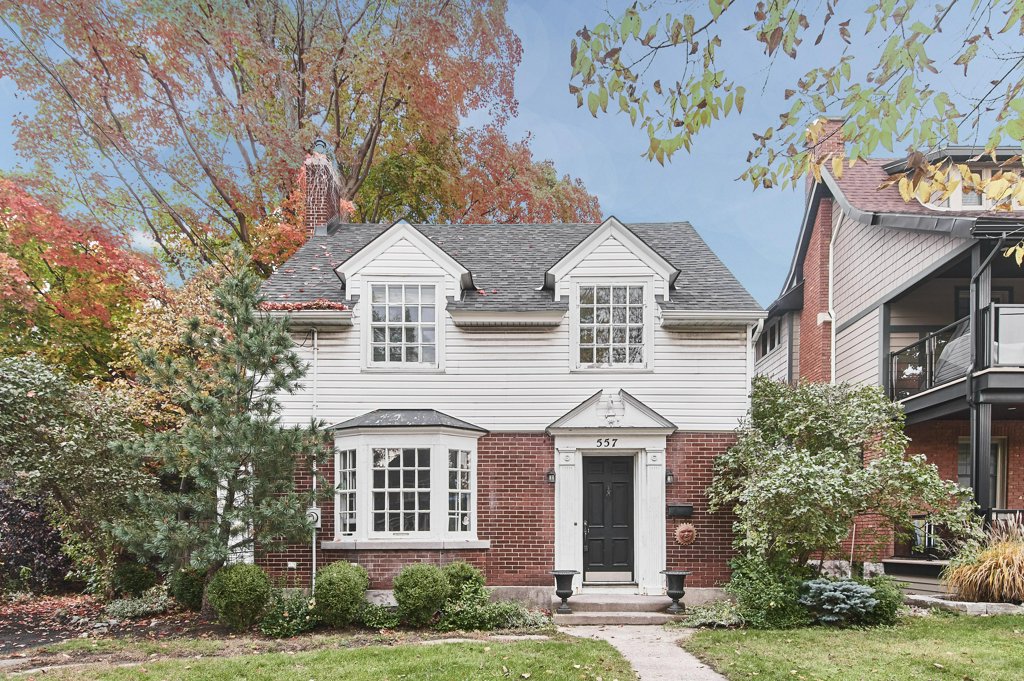
Property Description
Stately, 3 bedroom 2 bath home ideally located in the sought after Civic Hospital neighbourhood. Filled with richness and original charm, this classic home boasts hardwood floors up and down. Enjoy a fabulous kitchen in the heart of the home with stainless steel appliances, white cabinetry, granite countertops and an oversized kitchen island; perfect for the home chef who loves to entertain. The main floor plan features a generous dining area with a formal living room. Easy access to the rear yard through a sunroom/den with sliding patio doors to a tree filled pet-friendly backyard! The second level features 3 well proportioned bedrooms and a 4 piece family bath. Retreat to the lower level family room with excellent storage. Enjoy all that Wellington Village and Civic Hospital have to offer. Steps to the Parkdale market, shops, restaurants, public transportation and so much more! No conveyance of any written signed offers prior to 1pm on the 29th of October, 2021.
Main Level
Powder Room: 2’5″ x 4’10”
Dining Room: 14’9″ x 14’7″
Kitchen: 9’8″ x 22’6″
Living Room: 13’8″ x 25’2″
Sun Room: 7’10” x 11’10”
Dining Room: 14’9″ x 14’7″
Kitchen: 9’8″ x 22’6″
Living Room: 13’8″ x 25’2″
Sun Room: 7’10” x 11’10”
Second Level
4pc Bath: 7’11” x 6’11”
Bedroom: 10’3″ x 8’7″
Bedroom: 14’4″ x 10’8″
Primary Bedroom: 14’5″ x 12’2″
Bedroom: 10’3″ x 8’7″
Bedroom: 14’4″ x 10’8″
Primary Bedroom: 14’5″ x 12’2″
Basement
Recreation Room: 13’4″ x 16’5″
Storage Room: 8’11” x 9’5″
Storage Room: 9’6″ x 3’7″
Storage Room: 9’11” x 11’6″
Utility Room: 4’10” x 10’4″
Storage Room: 8’11” x 9’5″
Storage Room: 9’6″ x 3’7″
Storage Room: 9’11” x 11’6″
Utility Room: 4’10” x 10’4″
Inclusions: Dryer, Microwave/Hood Fan, Refrigerator, Stove, Washer
Exclusions: Art and Contents
Rental Equipment: Hot Water Tank
Property Information
Type:
Residential
Lot Dimensions:
50 ‘ x 100 ‘
Taxes:
$5,553.00/2021 per City of Ottawa Tax Estimator
Water:
Municipal
Sewage Type:
Sewer Connected
Structure:
Type:
2 Storey
Bedrooms:
3
Bathrooms:
2
Basement:
Fully Finished
Style:
Detached
Square Footage:
n/a
Age:
1945/Approx
Flooring:
Hardwood, Tile, Carpet Wall to Wall
Heating:
Forced Air, Baseboard/Natural Gas, ElectricityA
Exterior:
Brick, Siding
Garage:
n/a
Parking:
2, Surfaced

