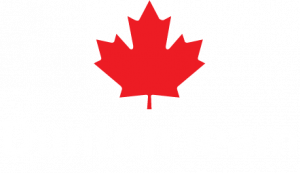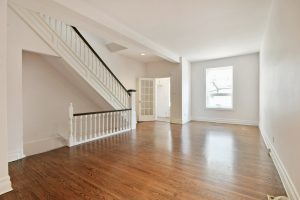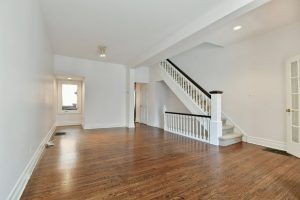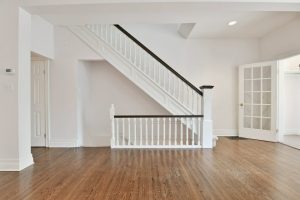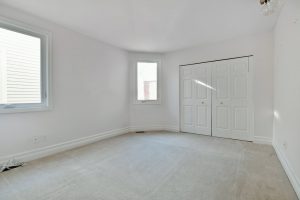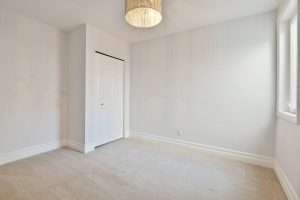- 613-620-3870
- sue@dunton.ca
194 Charlotte Street
Ottawa
ON
K1N 8K9
$699,000
SOLD PROPERTY

Property Description
Stunning turn of the century 3 bedroom, 3 bathroom home exudes character and charm. Open concept living/dining space with gleaming hardwood floors, fabulous, modern kitchen with stainless steel appliances and quartz countertops open to a wonderful family room with cozy wood burning fireplace and deck access. Second level features 3 well proportioned bedrooms and a full bathroom with a fabulous skylight. Second bedroom enjoys a balcony. Finished lower level with 3 piece bathroom makes for the perfect work from home or family space. Walking distance to the University of Ottawa, Strathcona Park, the Byward Market, and so much more. 24hr irrevocable on all offers. Common element fee ($600/yearly) covers: snow removal and area maintenance.
Main Level2pc Bath: 2’6″ x 5’11”
Dining Room: 12’11” x 14’3″ Family Room: 11’5″ x 11’5″ Kitchen: 11’5″ x 9’9″ Living Room: 15’7″ x 12’8″ Second Level4pc Bath: 8′ x 5’5″
Bedroom: 15’6″ x 11’1″ Bedroom: 9’3″ x 12’2″ Primary Bedroom: 11’4″ x 17’4″ Basement3pc Bath: 5’3″ x 6’1″
Recreation Room: 15’4″ x 39’6″ Utility Room: 4’6″ x 19’1″ Inclusions: Dishwasher, Dryer, Microwave/Hood Fan, Refrigerator, Stove, Washer
Rental Equipment: Dishwasher, Dryer, Microwave/Hood Fan, Refrigerator, Stove, Washer
|
Property Information
Type:
Residential
Lot Dimensions:
15.85 ‘ x 65.28 ‘
Taxes:
$5,106.00/2021
Water:
Municipal
Sewage Type:
Sewer Connected
Structure:
Type:
2 Storey
Bedrooms:
3
Bathrooms:
3
Basement:
Fully Finished
Style:
Row Unit
Square Footage:
n/a
Age:
1900/Approx
Flooring:
Hardwood, Tile, Carpet Wall to Wall
Heating:
Forced Air/Natural Gas
Exterior:
Brick
Garage:
n/a
Parking:
1 Surfaced
