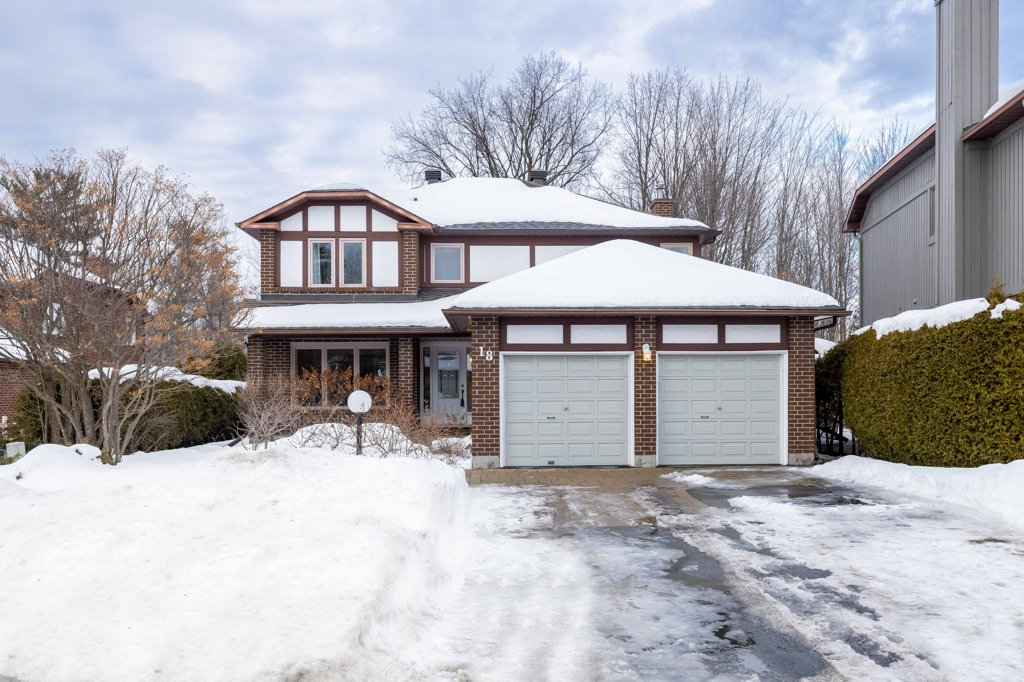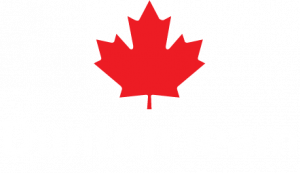- 613-620-3870
- sue@dunton.ca
18 Jarlan Terrace
Katimavik
Ottawa
K2L 3L6
$899,000
SOLD PROPERTY

Property Description
Rare find! Fabulous 4 bed, 2.5 bath family home on a premium lot backing onto parkland on a quiet street in the heart of Katimavik. Extremely well maintained, this home features a fabulous floor plan with a main level family room with gas fireplace & spacious den. Large kitchen features a sunny eat-in area with direct access to a lovely party-sized deck; perfect for those family bbqs! Formal living & dining rooms adorn this home. Extra nice double garage with a smart mud-room entrance as well! Second level feels gracious & elegant. All rooms are generous with a superior primary bedroom with dressing area & additional closet space. This home is truly special & enjoys wonderful sunlight & flow throughout on a tranquil, mature lot. Enjoy access to the paths of Dorey Park right from your back door! Steps to public transportation, schools, shops & amenities. No conveyance of any written signed offers prior to 11am on the 18th day of February, 2022. Mandatory 24hr irrev, as per form 244.
Property Details
Main Level
2 Piece Bath: 6′ x 2’11”
Dining Room: 10’6″ x 14’11”
Garage: 19’5″ x 19’5″
Kitchen: 12’1″ x 17’2″
Living Room: 10’6″ x 15′
Family Room: 16’1″ x 16’1″
Office: 10’9″ x 8’1″
Dining Room: 10’6″ x 14’11”
Garage: 19’5″ x 19’5″
Kitchen: 12’1″ x 17’2″
Living Room: 10’6″ x 15′
Family Room: 16’1″ x 16’1″
Office: 10’9″ x 8’1″
Second Level
3 Piece Bath: 10’5″ x 5’2″
5 Piece Ensuite: 14’5″ x 9’2″
5 Piece Ensuite: 14’5″ x 9’2″
Bedroom: 11′ x 11’1″
Bedroom: 12’10” x 16’2″
Bedroom: 12’10” x 9’10”
Primary Bedroom: 12’4″ x 17’1″
Bedroom: 12’10” x 16’2″
Bedroom: 12’10” x 9’10”
Primary Bedroom: 12’4″ x 17’1″
Basement
Unfinished: 35’10” x 34’10”
Property Details
Inclusions: Dishwasher, Dryer, Refrigerator, Stove, Washer
Rental Equipment: Hot Water Tank and Central Vac
Rental Equipment: Hot Water Tank and Central Vac
Property Information
Type:
Residential
Lot Dimensions:
59.91 ‘ x 105.74 ‘
Taxes:
$5,410.00/2021
Water:
Municipal
Sewage Type:
Sewer Connected
Structure:
Type:
2 Storey
Bedrooms:
4
Bathrooms:
2.5
Basement:
Full/Unfinished
Style:
Detached
Square Footage:
n/a
Age:
1988/Approx
Flooring:
Hardwood, Tile, Carpet Wall to Wall, Laminate
Heating:
Forced Air/Natural Gas
Exterior:
Brick, Siding
Garage:
2 Car Garage Attached
Parking:
Total Parking- 6
