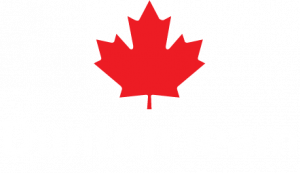- 613-620-3870
- sue@dunton.ca
360 9th Line Road
Ashton
Ontario
K7C 3P2
$869,000
SOLD PROPERTY

Property Description
Steps to Ashton this lovely, newer family friendly bungalow features 3+1 bedrooms, 3 full baths and a fabulous pool on private lot. Sunny and bright, this home offers an open concept floor plan with hardwood throughout the main level. Fully finished basement makes for the perfect family hang out. Generous 4th bedroom with ensuite welcomes an aging parent, guests, office or teen retreat. Double garage with main level laundry. Enjoy those warm summer days in the backyard oasis and pool with a COVERSTAR walk-on cover, the ultimate in pool safety allowing for automatic opening and closing in 30 seconds all separately fenced for safety. Peace of mind and protection! Oversized deck, eat-in cabana all surrounded by trees. Tranquillity! No conveyance of any written signed offers prior to 3pm on April 20th, 2022.
Main Level
3pc Ensuite: 7’1″ x 7’8″
4pc Bath: 7’7″ x 8’1″
Bedroom: 11’3″ x 9’4″
Bedroom: 11’4″ x 9’11”
Dining Room: 7′ x 16’4″
Double Car Garage: 23’6″ x 23’5″
Kitchen: 10’6″ x 13’2″
Living Room: 11′ x 13’1″
Primary Bedroom: 13’2″ x 11’7″
4pc Bath: 7’7″ x 8’1″
Bedroom: 11’3″ x 9’4″
Bedroom: 11’4″ x 9’11”
Dining Room: 7′ x 16’4″
Double Car Garage: 23’6″ x 23’5″
Kitchen: 10’6″ x 13’2″
Living Room: 11′ x 13’1″
Primary Bedroom: 13’2″ x 11’7″
Lower Level
3pc Ensuite: 9’3″ x 8’2″
Bedroom: 9’6″ x 15’8″
Family Room: 27’7″ x 27’7″
Utility Room: 10’8″ x 11’6″
Bedroom: 9’6″ x 15’8″
Family Room: 27’7″ x 27’7″
Utility Room: 10’8″ x 11’6″
Property Details
Inclusions: Refrigerator, stove, dryer, dishwasher, pool heater, pool pump, accessories, auto garage door opener, hot water tank, Tv’s and TV wall-mounts, cabana and cushions, deck day bed cushions, front porch swing, built-in shelf under upstairs tv, kitchen island.
Exclusions: Green shed on east side of property
Exclusions: Green shed on east side of property
Property Information
Type:
Residential
Lot Dimensions:
150.00′ x 290.00′
Taxes:
$3093/2021
Water:
Drilled Well
Sewage Type:
Septic Installed
Structure:
Type:
Bungalow
Bedrooms:
3+1
Bathrooms:
3
Basement:
Fully Finished
Style:
Detached
Square Footage:
n/a
Age:
2000/Approx
Flooring:
Hardwood, Tile
Heating:
Forced Air / Propane
Exterior:
Siding
Garage:
2 Car Garage Attached
Parking:
2 car garage attached, total parking 6








































