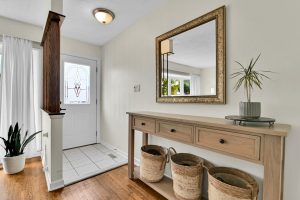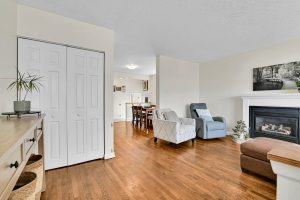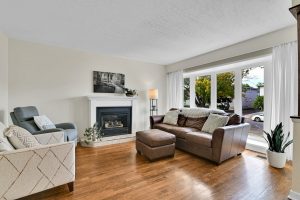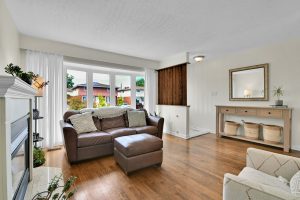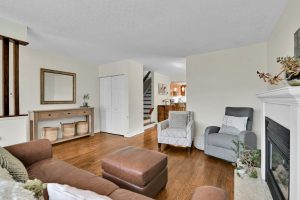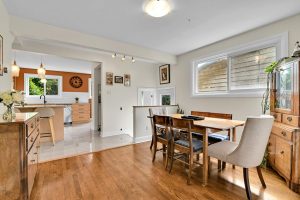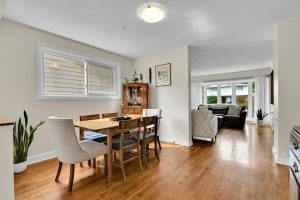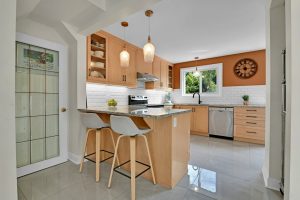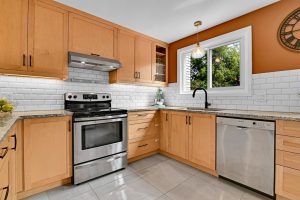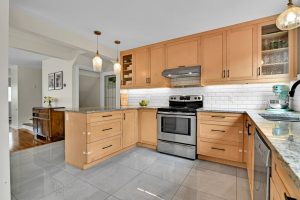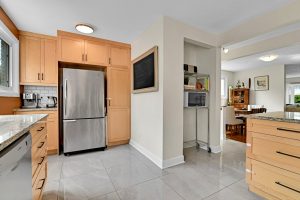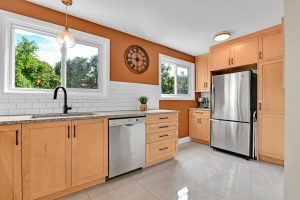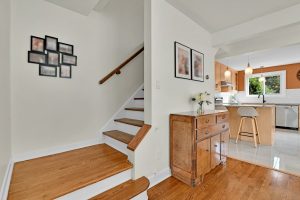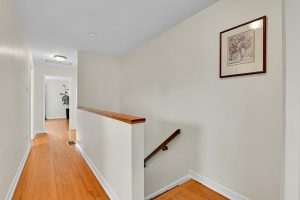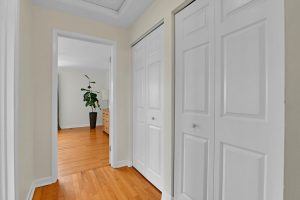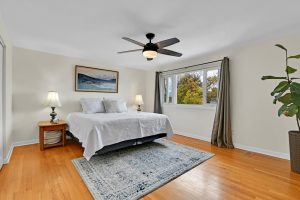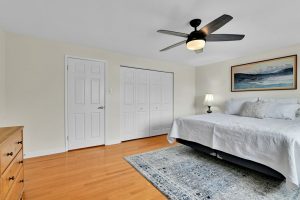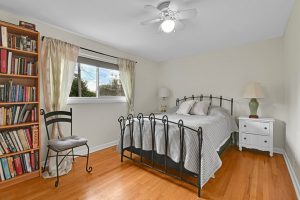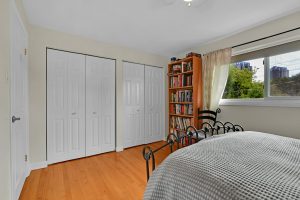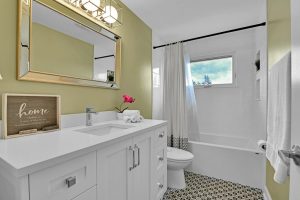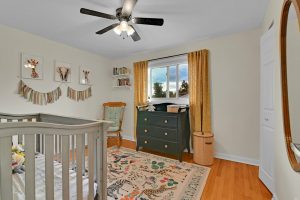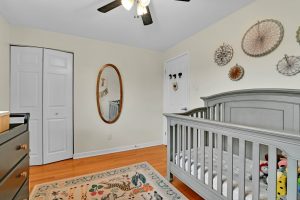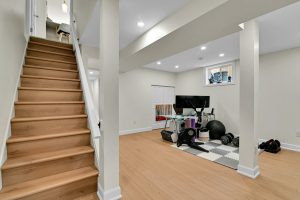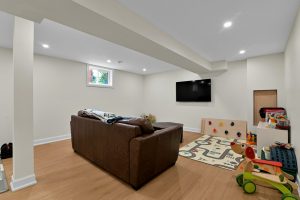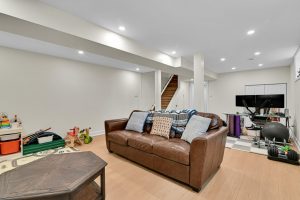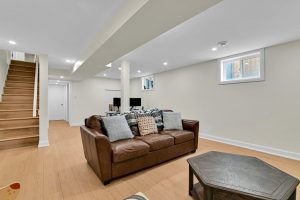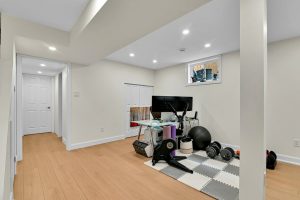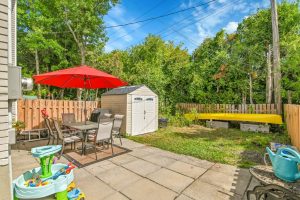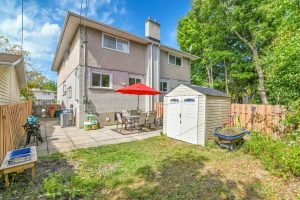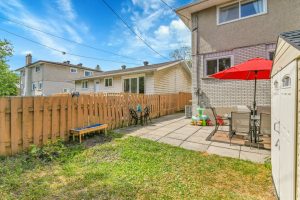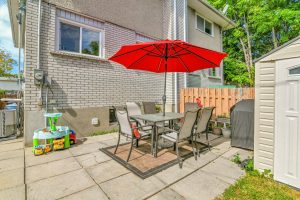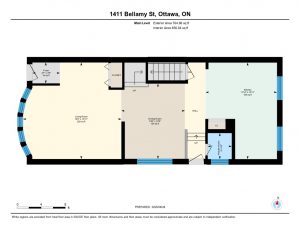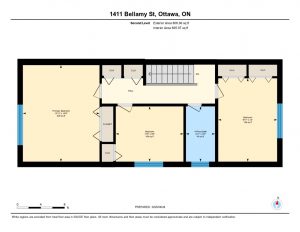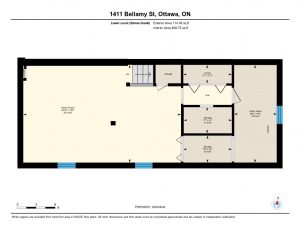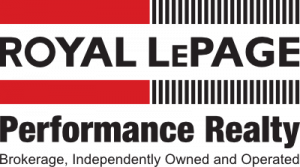- 613-620-3870
- sue@dunton.ca
1411 Bellamy Street
Carleton Square
Ottawa
K2C 1S4
$649,000
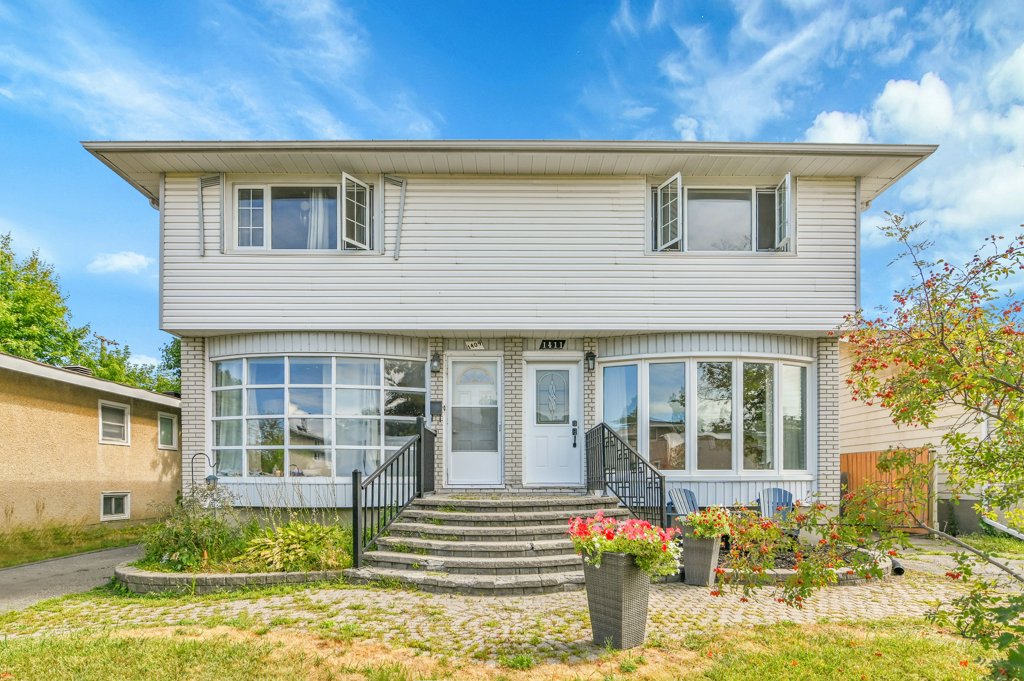
Property Description
This beautifully updated semi-detached home offers a perfect balance of modern finishes and thoughtful renovations, creating a move-in ready space for today’s lifestyle. The inviting main level features a bright living room with a large picture window and cozy gas fireplace, flowing seamlessly into the dining area and a fully renovated kitchen. Completed in 2022, the kitchen showcases custom DesLaurier cabinetry, granite counters, stainless steel appliances, stylish subway tile backsplash, and a functional peninsula with seating ideal for entertaining. A convenient, updated powder room completes the main level. Upstairs, you’ll find three spacious bedrooms, each with generous closet space. The full bathroom (2023) includes a new subfloor, updated fixtures, and a triple-pane Energy Star window. The primary suite offers a calming retreat with ample natural light and closet space. The lower level was remodeled in 2024 and now features a bright, versatile recreation room, fitness or office space, spray-foam insulated walls, new windows, and upgraded flooring, an ideal extension of the living space. Outdoor living is easy with a private fenced yard backing onto park space, stone patio, storage shed, and mature tree backdrop. Significant updates include a furnace (2024), A/C (2021), roof (2017), electrical panel upgrade (2021), and many energy-efficiency improvements, including insulation, vapour barrier, and soundproofing. Wired ethernet ports have also been added throughout the home, making it perfect for remote work and streaming. This property combines the charm of a family-friendly layout with the peace of mind of extensive renovations ready for its next owners to enjoy. Easy access to Carleton University, Algonquin College, Hogs Back, Mooney’s Bay, public transportation and amenities! 24hr irrevocable on all offers.
Property Information
Type:
Residential
Lot Dimensions:
25′ x 100′
Taxes:
$4,206.55/2025
Water:
Municipal
Sewage Type:
Sewer Connected
Structure:
Type:
Semi-Detached
Bedrooms:
3
Bathrooms:
2
Basement:
Fully Finished
Style:
2 Storey
Square Footage:
1461/ MPAC – Above Grade
Age:
1964/Approx
Flooring:
Hardwood, Tile, Vinyl
Heating:
Forced Air/Natural Gas
Exterior:
Brick, Siding, Other
Garage:
None
Parking:
Total Parking- 2

