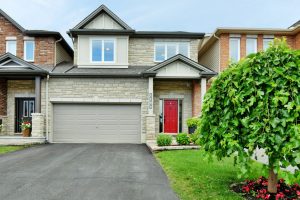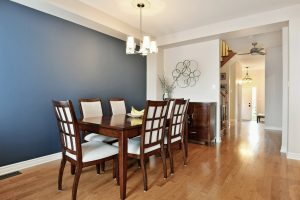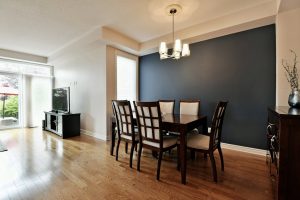- 613-620-3870
- sue@dunton.ca
1165 Northgraves Crescent
Emerald Meadows/ Trailwest
Kanata
K2M 0E1
$774,000
SOLD PROPERTY

Property Description
Fabulous 3 bedroom + loft, 4 bath family home in sought-after Trailwest. Beautiful hardwood up & down with gorgeous staircase with open concept living. Enjoy a chef’s kitchen with gas stove, convection oven & warming drawer, built-in wall oven/microwave/convection, wine fridge, granite countertops & custom cabinetry & walk-in pantry. Living room features a gas fireplace perfect for cool evenings. Second level boasts a large, primary bedroom with a 4-piece ensuite, 2 walk-in closets, 2 generous bedrooms, 4-piece bath & 2nd floor laundry room! Lower level enjoys a family room, gas fireplace & 3-piece bath. Spacious mudroom plus 2-car garage!. Enjoy the summer in a backyard oasis all fully fenced & landscaped with stone interlock, gorgeous perennials, fountain, wiring for sound & lights! 12 hr irrevocable on all offers.
Main LevelPowder Room: 4’10” x 4’5″
Dining Room: 11’2″ x 12’2″ Kitchen: 11’4″ x 14’3″ Living Room: 18’5″ x 12’5″ Mudroom: 9’1″ x 5’9″ Second Level4pc Bath: 6’6″ x 7’8″
4pc Ensuite: 11’2″ x 10’9″ Bedroom: 9’10” x 13’6″ Bedroom: 9’11” x 12’2″ Laundry: 6’5″ x 5’3″ Loft: 10’9″ x 7’4″ Primary Bedroom: 18’5″ x 17’3″ Basement3pc Bath: 4’10” x 9’11”
Family/Recreation Room: 21’5″ x 26’3″ Storage Room: 9′ x 22’6″ Utility Room: 6’8″ x 9’11” |
Property Information
Type:
Residential
Lot Dimensions:
27.82 ‘ x 98.43 ‘
Taxes:
$4,648.00/2020
Water:
Municipal
Sewage Type:
Sewer Connected
Structure:
Type:
2 Storey
Bedrooms:
3
Bathrooms:
3.5
Basement:
Fully Finished
Style:
Row Unit
Square Footage:
n/a
Age:
2011/Approx
Flooring:
Hardwood, Tile, Carpet Wall to Wall
Heating:
Forced Air/Natural Gas
Exterior:
Brick, Siding
Garage:
2 Car Garage Attached
Parking:
2 Garage Attached, Surfaced, Total- 4
































