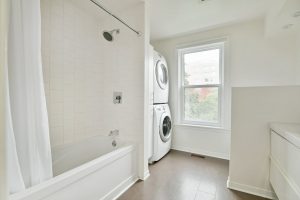- 613-620-3870
- sue@dunton.ca
8 Carlotta Avenue
Overbrook Village
Ottawa
K1L 6S6
$725,000
SOLD PROPERTY

Property Description
The perfect income property does exist! This 3+1 bedroom LEGAL duplex is conveniently located by the Rideau River, and just steps to the Pedestrian Crossing providing quick access to Sandy Hill and Downtown Ottawa. Easy access to 417, public transportation, grocery, amenities, parks and so much more! Enjoy views of Riverain Park from your front porch! Two-storey upper unit features 3 bedrooms, original pine floors, cozy wood-burning fireplace, bright kitchen with stainless steel appliances and gas stove. Lower-level 1 bedroom apartment is currently tenanted and features a separate entrance, open-concept living space, in-unit laundry and extra storage. Fantastic opportunity to generate income while living the life you deserve! Get in the market. Owner occupants welcome! 24hr irrevocable on all offers.
Main Level
Dining Room: 11’4″ x 12’3″
Kitchen: 8’9″ x 9’5″
Living Room: 17’6″ x 14’3″
Kitchen: 8’9″ x 9’5″
Living Room: 17’6″ x 14’3″
Second Level
4pc Bath: 9′ x 9′
Bedroom: 9′ x 13’5″
Bedroom: 6’8″ x 10’1″
Primary Bedroom: 10’2″ x 18’5″
Bedroom: 9′ x 13’5″
Bedroom: 6’8″ x 10’1″
Primary Bedroom: 10’2″ x 18’5″
Lower Level
4pc Bath: 6’4″ x 4’11”
Bedroom: 9’1″ x 11’8″
Kitchen: 13’1″ x 8’2″
Living Room: 10’4″ x 17’7″
Utility Room: 10’5″ x 8’4″
Bedroom: 9’1″ x 11’8″
Kitchen: 13’1″ x 8’2″
Living Room: 10’4″ x 17’7″
Utility Room: 10’5″ x 8’4″
Property Details
Property Taxes: $3,611.00/2021
Inclusions: 2 Refrigerators, 2 stoves, dishwasher, 2 washers, 2 dryers, Hot Water Tanks (2), Furnishings in apartment other than those belonging to the tenant, queen bed, nightstand, TV stand, TV, couch, 2 floor lamps, wicker chair, area carpet, desk, desk chair, kitchen island, two bar stools, pans, small appliances.
Exclusions: Tenant’s belongings
Property Information
Type:
Residential
Lot Dimensions:
36.02 ‘ x 48.29 ‘
Taxes:
$3,611.00/2021
Water:
Municipal
Sewage Type:
Sewer Connected
Structure:
Type:
2 Storey
Bedrooms:
3+1
Bathrooms:
2
Basement:
Fully Finished
Style:
Duplex
Square Footage:
n/a
Age:
1927 / Approx
Flooring:
Hardwood, Tile
Heating:
Forced Air/Natural Gas
Exterior:
Vinyl
Garage:
n/a
Parking:
Surfaced Parking, Total Parking 2



























