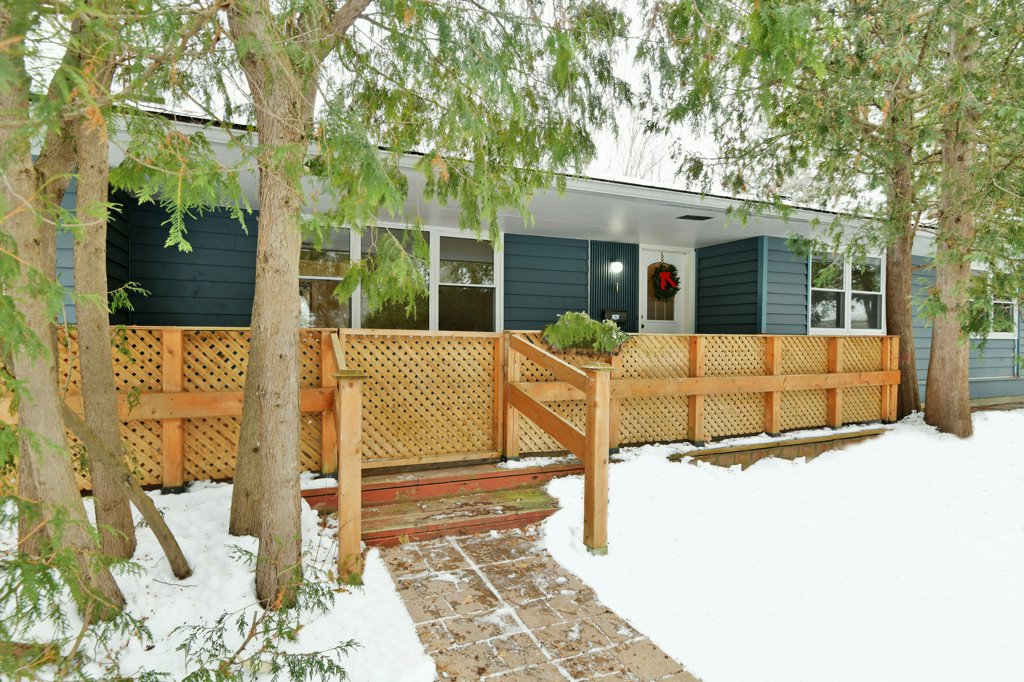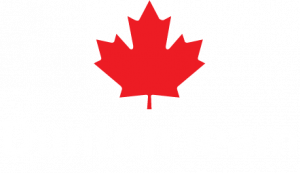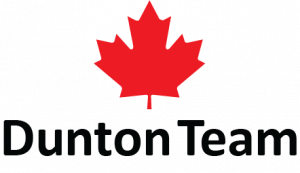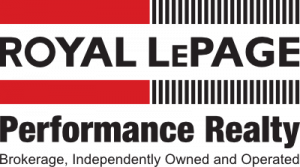- 613-620-3870
- sue@dunton.ca
31 Riopelle Court
Beaverbrook
Ottawa
K2K 1J2
$890,000
SOLD PROPERTY

Property Description
Welcome to a highly desirable, country setting in the heart of Beaverbrook! Nestled amongst the trees on a mature, oversized lot, this 3 bedroom, 3 bathroom home is surrounded by green space. Enjoy wintery nights by the wood burning fireplace and long summery days gardening or relaxing under the pergola. This classic Teron bungalow is ideally located in a safe, family friendly setting on a generous lot. The main level features 3 well-proportioned bedrooms, kitchen with functional eating area and a wonderful wood burning fireplace in the living room. Lower-level features a large recreation room as well as a bonus room/office, perfect work from home setting. Steps to schools, parks, public transportation, amenities and more! 36hr irrevocable on all offers.
Main Level
2pc Ensuite: 5′ x 4’11”
3pc Bath: 4’11” x 9’3″
Bedroom: 10’11” x 11’3″
Bedroom: 11′ x 10’8″
Eating Area: 10’3″ x 7’8″
Dining Room: 10’3″ x 9’8″
Garage: 27’9″ x 10’7″
Kitchen: 10’3″ x 8’4″
Living Room: 12’11” x 18’2″
Primary Bedroom: 14’4″ x 9’11”
3pc Bath: 4’11” x 9’3″
Bedroom: 10’11” x 11’3″
Bedroom: 11′ x 10’8″
Eating Area: 10’3″ x 7’8″
Dining Room: 10’3″ x 9’8″
Garage: 27’9″ x 10’7″
Kitchen: 10’3″ x 8’4″
Living Room: 12’11” x 18’2″
Primary Bedroom: 14’4″ x 9’11”
Basement
2pc Bath: 6’4″ x 12’7″
Bedroom: 17’2″ x 9’9″
Laundry Area: 7’2″ x 13’7″
Recreation Room: 19’8″ x 24’1″
Storage Room: 23’7″ x 11’10”
Workshop: 13’4″ x 12’4″
Bedroom: 17’2″ x 9’9″
Laundry Area: 7’2″ x 13’7″
Recreation Room: 19’8″ x 24’1″
Storage Room: 23’7″ x 11’10”
Workshop: 13’4″ x 12’4″
Property Details
Inclusions: Dryer, Microwave/Hood Fan, Refrigerator, Stove, Washer
Fireplace: Wood burning
Neighbourhood Influences: Playground Nearby, Public Transit Nearby, Recreation Nearby, Shopping Nearby
Fireplace: Wood burning
Neighbourhood Influences: Playground Nearby, Public Transit Nearby, Recreation Nearby, Shopping Nearby
Property Information
Type:
Residential
Lot Dimensions:
60.01 ‘ x 100 ‘
Taxes:
$4,593.00/2021
Water:
Municipal
Sewage Type:
Sewer Connected
Structure:
Type:
Bungalow
Bedrooms:
3
Bathrooms:
3
Basement:
Fully Finished
Style:
Detached
Square Footage:
Age:
1968/Approx
Flooring:
Hardwood, Tile, Carpet Wall to Wall
Heating:
Forced Air/Natural Gas
Exterior:
Siding
Garage:
1 Garage Attached
Parking:
Total Parking- 2







































