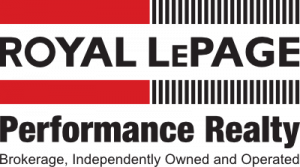- 613-620-3870
- sue@dunton.ca
3 Sandstone Court
Chapman Mills
Ottawa
K2G 6N5
$774,000
SOLD PROPERTY

Property Description
Meticulously maintained, this sun-filled 3 bed, 3 bath Minto Captiva model is conveniently located in the highly sought-after community of Chapman Mills. This lovely home features a generous foyer, hardwood floors throughout the main level with a formal living/dining area, eat-in chef’s kitchen with granite counters, gorgeous backsplash, & ample cabinetry! This popular floor-plan enjoys a sunny family room with gas fireplace off the kitchen/eating area. Outdoor space includes a professionally landscaped fully fenced backyard. 2nd level features large, bright primary bedroom with 4pc ensuite, well proportioned 2nd & 3rd bedrooms & a 4pc family bath. Smartly finished basement offers recreation space for the growing family & possible work from home office, as well as excellent storage. Close to all amenities including transit, parks, top rated schools, gym, and shopping centres. No conveyance of any written signed offers prior to April 26th at 3pm, subject to exceptions or conditions.
Main Level2pc Bath: 5’8″ x 4’7″
Dining Room: 16’10” x 8’6″ Family Room: 14’2″ x 15’4″ Garage: 10′ x 20′ Kitchen: 10’6″ x 13’6″ Living Room: 15’8″ x 12’7″ Second Level 4pc Bath: 10′ x 5′
4pc Ensuite: 8’5″ x 8′3” Bedroom: 10′ x 10’2″ Bedroom: 10′ x 13’1″ Primary Bedroom: 17′3” x 14’4″ BasementRecreation Room: 23’7″ x 17’9″
Storage Room: 19’10” x 24’6″ Property DetailsInclusions: All inclusions: Fridge, Double Oven/Stove, Microwave Hood Fan, dishwasher, washing machine and dryer, Blinds, curtain rods, all curtains, Electric fireplace in basement rec room, fans, Work table and overhead light fixture in storage/basement, Shelves attached to walls.
Exclusions: Tire rack in garage, Freezer Rental Equipment: $37.81/month for 50 gallon Rheem tank
|
||||||||||||||||||
Property Information
Type:
Residential
Lot Dimensions:
36.42 ‘ x 87.83 ‘
Taxes:
$4,248.00/2022
Water:
Municipal
Sewage Type:
Sewer Connected
Structure:
Type:
2 Storey
Bedrooms:
3
Bathrooms:
3
Basement:
Fully Finished
Style:
Detached
Square Footage:
n/a
Age:
1999/Approx
Flooring:
Hardwood, Tile, Carpet Wall to Wall
Heating:
Forced Air/Natural Gas
Exterior:
Brick
Garage:
1 Garage Attached, Inside Entry
Parking:
Total Parking- 3





























