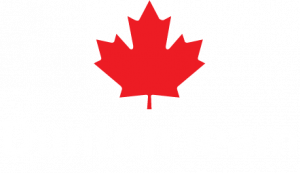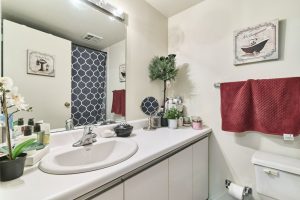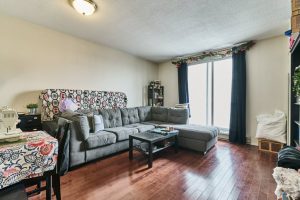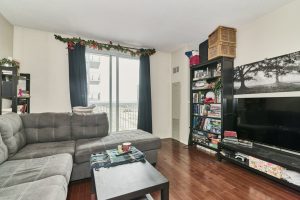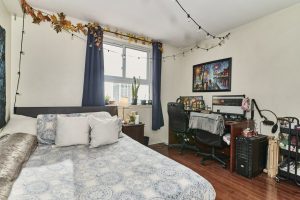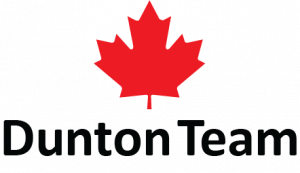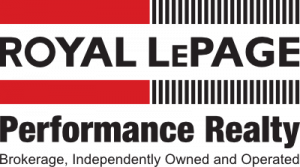- 613-620-3870
- sue@dunton.ca
1104-110 Forward Avenue
Tunney’s Pasture
Ottawa
K1Y 4S9
$279,900
SOLD PROPERTY

Property Description
Location & Lifestyle! Investors and first-time homebuyers alike! Fantastic opportunity to buy into this trendy neighbourhood. This move-in ready 1 bedroom, 1 bath condo is located on the top floor of Burnside Terrace in the heart of Mechanicsville/Tunney’s Pasture featuring a generous floor plan with a fully functional kitchen, a sunny, light, and spacious living area with sliding glass doors to the west-facing balcony, a large bright bedroom with plenty of closet space, as well as a 4pc bath. This building features many amenities including a gym, laundry room, and a 4th-floor outdoor terrace with a garden, seating areas, and BBQ facilities. Minutes to shopping, restaurants, LRT at Tunney’s pasture station, public transportion, the Ottawa River, Parkdale Market, bike paths, the Parkway and so much more! 24hrs notice required for showings.
Main Level
4pc Bath: 4’11” x 7’6″
Bedroom: 11’9″ x 17’8″
Kitchen: 10’2″ x 7′
Living Room: 13’4″ x 15’4″
Bedroom: 11’9″ x 17’8″
Kitchen: 10’2″ x 7′
Living Room: 13’4″ x 15’4″
Condo Details
Condo Fee: $497.62/Monthly
Condo Fee Includes: Building Insurance, Caretaker, General Maintenance and Repair, Management Fee, Water/Sewer
Inclusions: Dishwasher, Hood Fan, Refrigerator, Stove, Hot Water Tank
Exclusions: Tenants’ Belongings
Condo Fee Includes: Building Insurance, Caretaker, General Maintenance and Repair, Management Fee, Water/Sewer
Inclusions: Dishwasher, Hood Fan, Refrigerator, Stove, Hot Water Tank
Exclusions: Tenants’ Belongings
Property Information
Type:
Residential Condominium
Lot Dimensions:
n/a
Taxes:
$2,070.00/2021
Water:
Municipal
Sewage Type:
Sewer Connected
Structure:
Type:
One Level
Bedrooms:
1
Bathrooms:
1
Basement:
n/a
Style:
Apartment
Square Footage:
n/a
Age:
1988/Approx
Flooring:
Laminate
Heating:
Baseboard/Electric
Exterior:
Brick, Concrete
Garage:
1 Garage Attached
Parking:
1 Parking Spot
