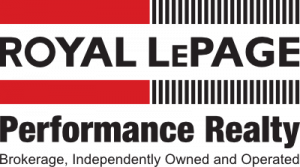- 613-620-3870
- sue@dunton.ca
4019 Otter Tail Crescent
Riverside South/Gloucester Glen
Ottawa
K1V 1R2
$949,900
SOLD PROPERTY

Property Description
Beautifully maintained! Desirable Richcraft Robson model boasts 4 bedrooms, 2.5 baths and a fabulous work from home main level office/den. Located in the family friendly community of Riverside South, this smart floorplan features hardwood flooring top to bottom, spacious kitchen with stainless steel appliances including a newer stove, a kitchen island and a large eat-in area with back patio access. Generous living area off of the kitchen features a gas fireplace perfect for family night in or for entertaining friends! Formal living and dining rooms round out this fabulous main floor. Second level features a large, bright primary bedroom with 5 piece ensuite bath, 3 additional well proportioned bedrooms and a 4 piece family bath. Hardwood up and down! Hunter Douglas blinds throughout. Large lower level awaits your design! Recent updates include Roof, furnace, hwt, garage floor, and much more. Close to schools, parks, shopping, transit, airport and recreation. Just move-in and enjoy!
Main Level2pc Bath: 7’11” x 3′
Eating-Area: 12′ x 9’1″ Formal Dining Room: 12’5″ x 11’1″ 2 Car Attached Garage: 18′ x 19’9″ Kitchen: 12′ x 12′ Laundry Room: 9’6″ x 11’9″ Formal Living Room: 19’7″ x 14’3″ Living/Family Room: 11’11” x 16’8″ Office: 9’10” x 11’11” Second Level4pc Bath: 7’10” x 6’9″
5pc Ensuite: 12′ x 10’6″ Bedroom: 11’2″ x 17’2″ Bedroom: 12′ x 10′ Bedroom: 11’2″ x 11’5″ Primary Bedroom: 20’7″ x 17’5″ BasementUnfinished: 40′ x 42’3″
|
Property Information
Type:
Residential
Lot Dimensions:
50 ‘ x 106.36 ‘
Taxes:
$6,093.00/2021
Water:
Municipal
Sewage Type:
Sewer Connected
Structure:
Type:
2 Storey
Bedrooms:
4
Bathrooms:
2.5
Basement:
Unfinished
Style:
Detached
Square Footage:
n/a
Age:
2000/Approx
Flooring:
Hardwood, Tile
Heating:
Forced Air/Natural Gas
Exterior:
Brick
Garage:
2 Car Garage Attached
Parking:
2 car garage attached, total parking 6


































