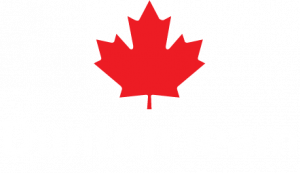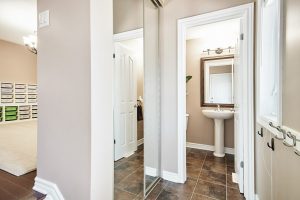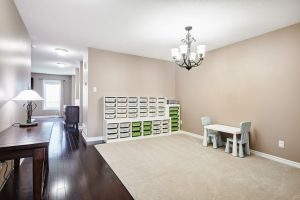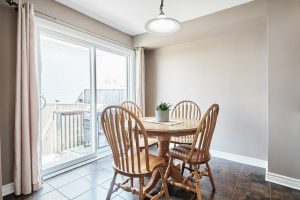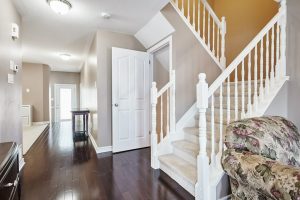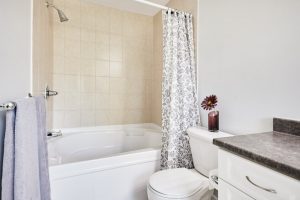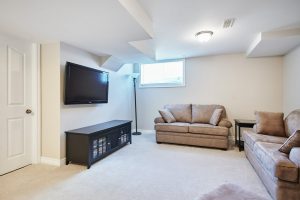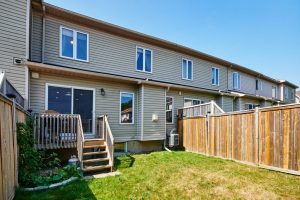- 613-620-3870
- sue@dunton.ca
269 Serena Way
Barrhaven/Chapman Mills
Ottawa, ON
K2G 4P5
$599,000
SOLD PROPERTY
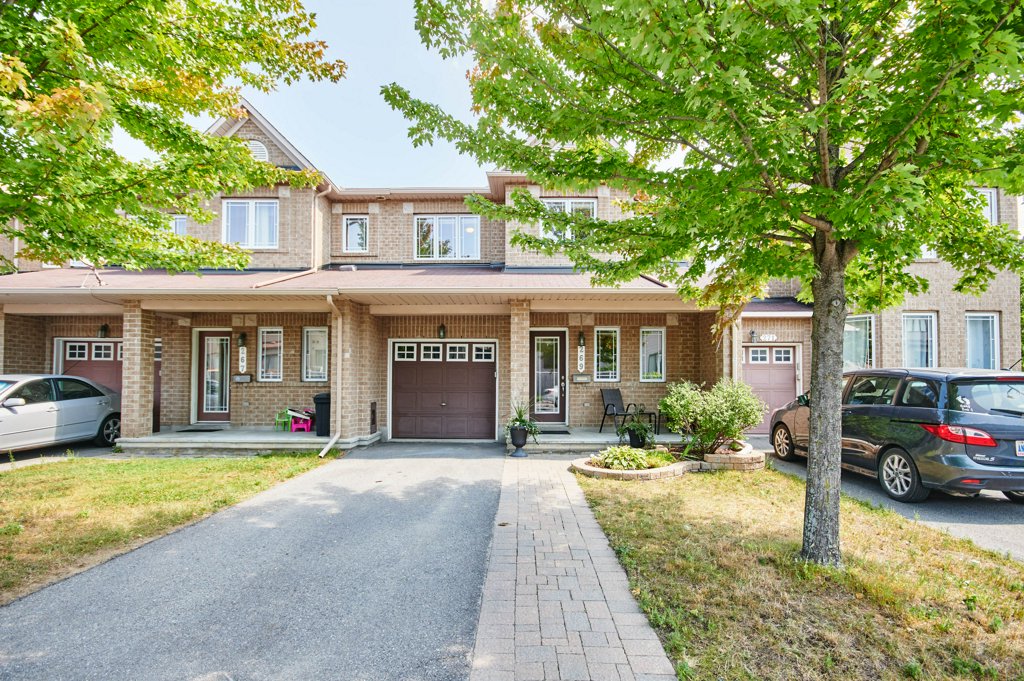
Property Description
| Move right in! Lovingly maintained 3 bedroom, 2.5 bath townhome located on a quiet street in Barrhaven east. Main level features a sunny and thoughtful floor plan with engineered hardwood and a light and bright living/dining area. Enjoy a spacious chef’s kitchen with plenty of cabinetry, stainless steel appliances and a nice eating area opening to a wonderful child friendly yard. The second floor boasts a large primary bedroom with a 4 piece ensuite. Second and third bedrooms are nicely proportioned and served by a family bath. The lower level features excellent space with a generous family room, laundry room and additional storage. Located close to parks, Chapman Mills Conservation Area, shopping, groceries, fitness centre, pharmacy, and so much more! Great schools, fantastic community! Pre-emptive offer has been received on 269 Serena way. Offers to be received by 5:30 pm on September 25, 2021. 24hr irrevocable on all offers.
Main Level 2pc Bath: 4’6″ x 5’5″ Second Level 4pc Bath: 10’4″ x 4’11” Lower Level Laundry/utility: 10’1″ x 12′
Property Details Taxes: $3,856.00/2021 Heating: Forced Air/Natural Gas Cooling: Central Air Inclusions: Dishwasher, Dryer, Hood Fan, Refrigerator, Stove, Washer, Auto Garage Door Opener, TV Wall Mount in Basement, built in shelving in garage, blinds and rods. Exclusions: Freezer in Basement, curtain and rod in pale green room, microwave Rental Equipment: Enercare hot water tank rental $35.53/m HST included |
Property Information
Type:
Residential
Lot Dimensions:
24.61 ‘ x 82.13 ‘
Taxes:
$3,856.00/2021
Water:
Municipal
Sewage Type:
Sewer Connected
Structure:
Type:
Townhome
Bedrooms:
3
Bathrooms:
2.5
Basement:
Fully Finished
Style:
2 Storey
Square Footage:
n/a
Age:
2008/Approx
Flooring:
Hardwood, Tile, Carpet Wall to Wall
Heating:
Forced Air/Natural Gas
Exterior:
Brick
Garage:
1 Garage Attached, Inside Entry
Parking:
2 Parking Spots, 1 in Garage
