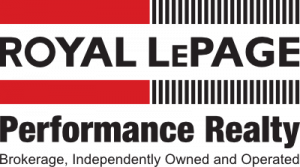- 613-620-3870
- sue@dunton.ca
353 Main Street
Old Ottawa East
Ottawa
K1S 1C8
$1,250,000
SOLD PROPERTY

Property Description
| Handsome and charming Tudor family home with fabulous walk-out! Situated two blocks from the Rideau River and the Rideau Canal, you can’t beat the location. Lovingly maintained with original character, this four bedroom, two full bath residence also features an easterly facing sunny eating area with a summer deck. Sun-kissed west facing living and dining rooms as well as a wonderful second floor office or den. Generous lower level enjoys higher ceilings, a great family room, smart storage and excellent walk-out to a very large, quiet yard. Smartly updated, with everything at your door! Uniquely situated in 3 different school catchments. Steps to new amenities at Greystone, the Flora Footbridge to Landsdowne and dock launches for canoes and kayaks – just a portage away. Active lifestyles will love the urban feel of Old Ottawa East & South as well as Glebe parks and recreation. Skate or bike to work, life is good on Main! Ask for our list of numerous updates.
Main Level:
Living Room: 10′ x 21’2″
Dining Room: 9’10” x 14’4″
Kitchen: 8’7″ x 12’11”
Dinette/Eating Area: 9’9″ x 8’11”
Foyer: 5′ x 5’10”
Second Level:
Office/Den: 8’10” x 9’7″
Primary Bedroom: 12’1″ x 10’2″
Bedroom: 11’7″ x 9’9″
Bedroom: 11’2″ x 9’7″
Bedroom: 9’9″ x 8’7″
Main Bath: 4pc 6’1″ x 6′
Basement:
Family Room: 17’11” x 10′
Bath: 3pc 9’8″ x 6’5″
Den: 6’5″ 10’8″
Mudroom: 8’10” x 4’4″
|
Property Information
Type:
Residential
Lot Dimensions:
39.99 ‘ x 95 ‘
Taxes:
$6,905.00/2022
Water:
Municipal
Sewage Type:
Sewer Connected
Structure:
Type:
2 Storey
Bedrooms:
4
Bathrooms:
2
Basement:
Fully Finished
Style:
Detached
Square Footage:
n/a
Age:
1930/Approx
Flooring:
Hardwood, Laminate, Tile
Heating:
Forced Air/Natural Gas
Exterior:
Brick, Stucco, Wood
Garage:
1 Garage Attached
Parking:
Total Parking- 2




























