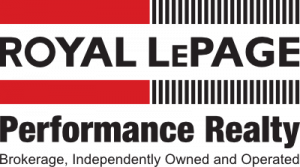- 613-620-3870
- sue@dunton.ca
373 Pleasant Park Road
Faircrest Heights
Ottawa
K1H 5M7
$1,395,000
SOLD PROPERTY

Property Description
Sophisticated and elegant Faircrest Heights beauty with brilliant light and contemporary flair! This original farmhouse has been transformed into a one-of-a-kind, bespoke, family home with luxurious, high-end finishings and marvelous upgrades. With over 3200 sq ft (mpac) this property has it all with four bedrooms, four fabulous bathrooms a formal dining room, wonderful main floor family/great room, entertainment room and spacious office. Create a formal dinner or special party menu in a spectacular chef’s Irpinia kitchen featuring Italian porcelain and Miele, Thermador, Bosch, Zepher and Viking appliances. Primary bedroom features a gorgeous ensuite, formal dressing areas all in a lofty private retreat. Lovely deck and private, mystical garden for summer dining under the trellis. Inspected and ready to move right in and enjoy! 24hr irrevocable on all offers.
Main Level
2pc Bath: 4’9″ x 6′
Dining Room: 12’4″ x 21’3″
Family Room: 19’5″ x 21’1″
Kitchen: 21’2″ x 14’6″
Laundry Room: 8’2″ x 7’7″
Office: 10’5″ x 10’1″
Theater Room: 12’3″ x 17’2″
Dining Room: 12’4″ x 21’3″
Family Room: 19’5″ x 21’1″
Kitchen: 21’2″ x 14’6″
Laundry Room: 8’2″ x 7’7″
Office: 10’5″ x 10’1″
Theater Room: 12’3″ x 17’2″
Second Level
3pc Bath: 8’6″ x 6’9″
6pc Ensuite: 11’11” x 11’6″
Bedroom: 11’10” x 10’3″
Bedroom: 10’11” x 11’9″
Primary Bedroom: 12’2″ x 18’8″
6pc Ensuite: 11’11” x 11’6″
Bedroom: 11’10” x 10’3″
Bedroom: 10’11” x 11’9″
Primary Bedroom: 12’2″ x 18’8″
Third Level
4pc Ensuite: 9’7″ x 12’11”
Bedroom: 15’5″ x 19’11”
Bedroom: 15’5″ x 19’11”
Basement
Unfinished: 24’6″ x 35’3″
Property Information
Type:
Residential
Lot Dimensions:
54.99 ‘ x 99.8 ‘
Taxes:
$6,638.00/2022
Water:
Municipal
Sewage Type:
Sewer Connected
Structure:
Type:
3 Storey
Bedrooms:
4
Bathrooms:
4
Basement:
Unfinished
Style:
Detached
Square Footage:
Over 3200 sq ft (per MPAC)
Age:
1920/Approx
Flooring:
Hardwood, Ceramic
Heating:
Forced Air/Natural Gas
Exterior:
Brick and Cedar Siding
Garage:
1 Garage Attached, Inside Entry
Parking:
Total Parking-4





































