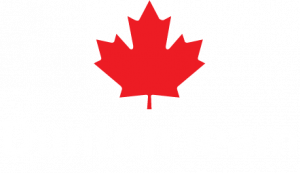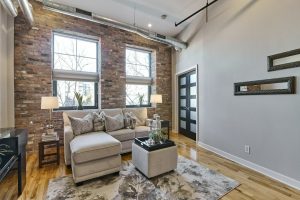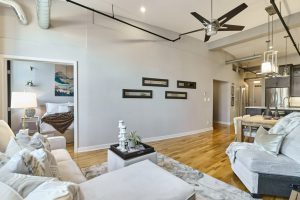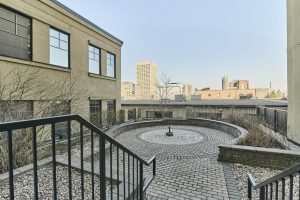- 613-620-3870
- sue@dunton.ca
203-45 Spencer Street
Hintonburg
Ottawa
K1Y 2P5
$649,000
SOLD PROPERTY

Property Description
Fabulous award winning heritage Parkdale Market Loft! This open-design loft spotlights the original building’s 1930’s architecture & blends contemporary design featuring 12’ ceilings, 3 bed, 2 full baths, (or 2 plus den) & a superior chef’s kitchen all located next to the Parkdale Market where sought after Hintonburg meets trendy Wellington Village. Unit upgrades include 2015 kitchen & lighting, 2017 walk-in closet, 2021 en-suite bath. Complex amenities include 2 BBQ terraces, party room, courtyard, & a gym with sauna. Indoor parking included however location suits a car-free lifestyle – steps away to LRT, farmer’s market, multi-use paths by the Ottawa river, local grocers, & all the trendy cafes, breweries, restaurants, & bakeries that Wellington West has to offer. Styled for comfort this custom loft is turnkey, smoke free, maintenance free & care free! No conveyance of any written signed offers prior to 3pm on April 13, 2022. Mandatory 6hr irrevocable on all offers as per form 244.
Main Level
3pc Bath: 10’1″ x 6’10”
4pc Ensuite: 8’1″ x 6’6″
Bedroom: 11’8″ x 9’5″
Bedroom: 9′ x 8’7″
Dining Room: 11’4″ x 10’4″
Kitchen: 11’9″ x 11’5″
Living Room: 14’5″ x 13’2″
Primary Bedroom: 11′ x 13′
Utility Room: 8’3″ x 5’8″
4pc Ensuite: 8’1″ x 6’6″
Bedroom: 11’8″ x 9’5″
Bedroom: 9′ x 8’7″
Dining Room: 11’4″ x 10’4″
Kitchen: 11’9″ x 11’5″
Living Room: 14’5″ x 13’2″
Primary Bedroom: 11′ x 13′
Utility Room: 8’3″ x 5’8″
Condo Details
Condo Fee: $826.82/Monthly
Condo Fee Includes: Building Insurance, Caretaker, Heat, Management Fee, Recreation Facilities, Water/Sewer
Condo Amenities: Elevator, Exercise Centre, Party Room, Sauna
Condo Fee Includes: Building Insurance, Caretaker, Heat, Management Fee, Recreation Facilities, Water/Sewer
Condo Amenities: Elevator, Exercise Centre, Party Room, Sauna
Property Information
Type:
Mixed Res/Comm
Lot Dimensions:
n/a
Taxes:
$4,581.00/2021
Water:
Municipal
Sewage Type:
Sewer Connected
Structure:
Type:
One Level
Bedrooms:
3
Bathrooms:
2
Basement:
n/a
Style:
Apartment
Square Footage:
n/a
Age:
2005/Approx
Flooring:
Hardwood, Tile
Heating:
Forced Air, Heat Pump / Natural Gas, Electricity
Exterior:
Concrete, Stone
Garage:
n/a
Parking:
1 Underground #18


















