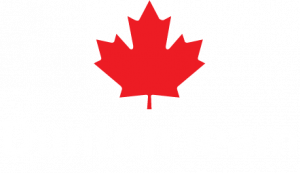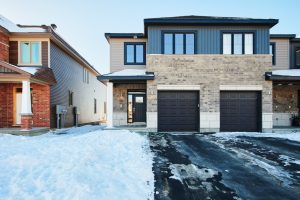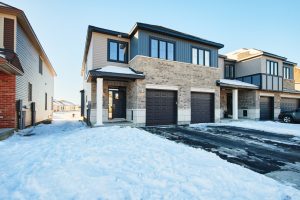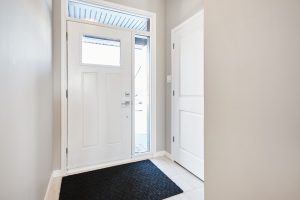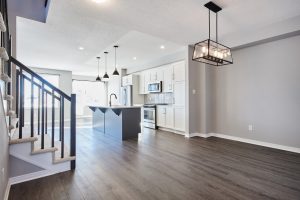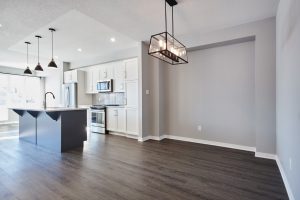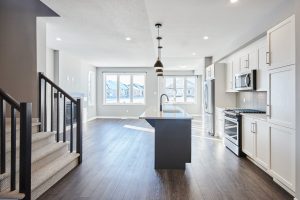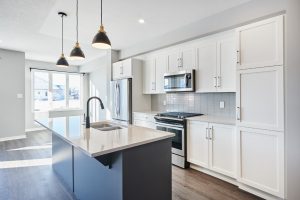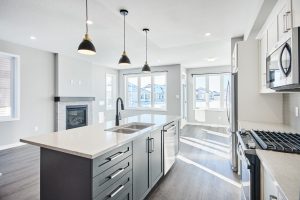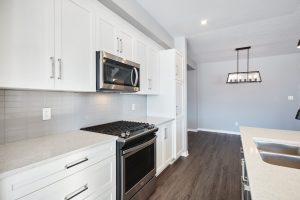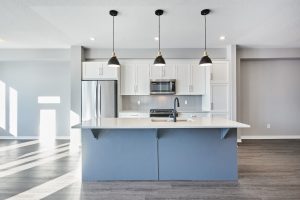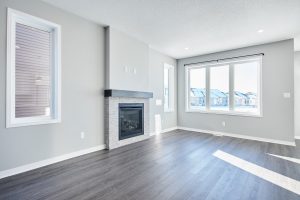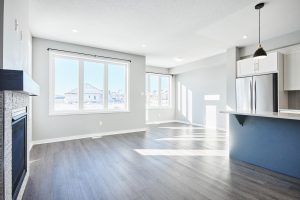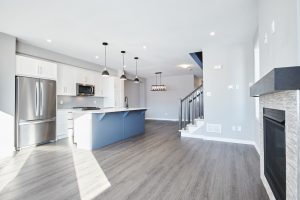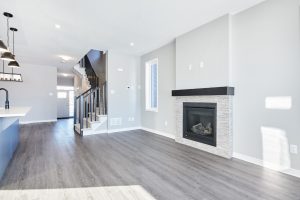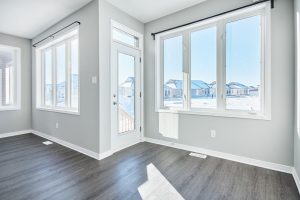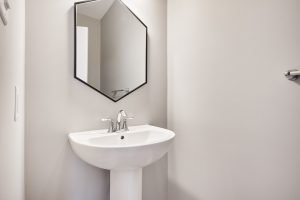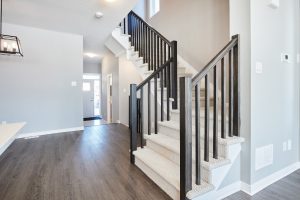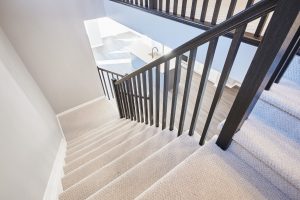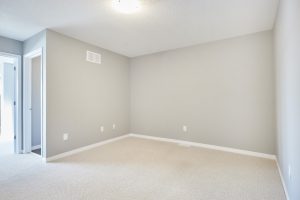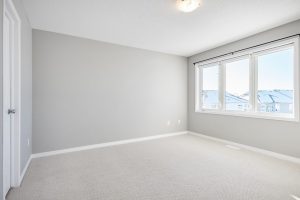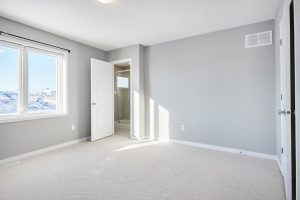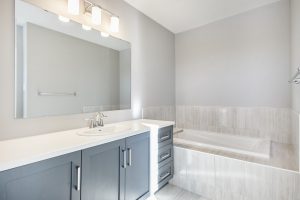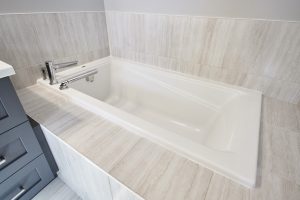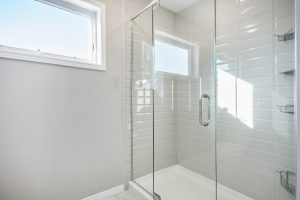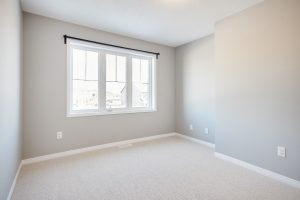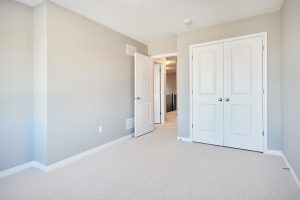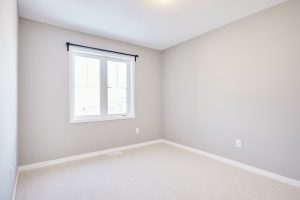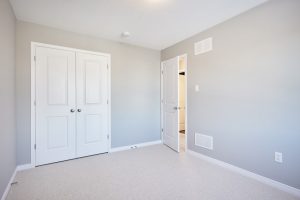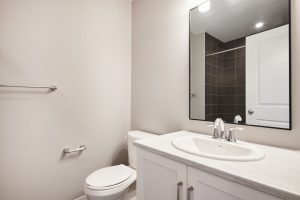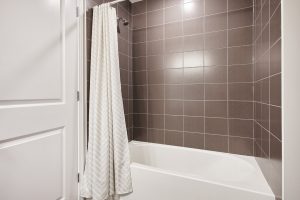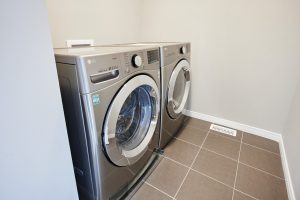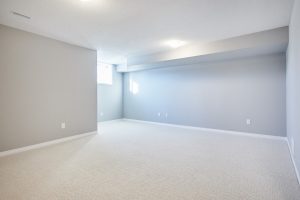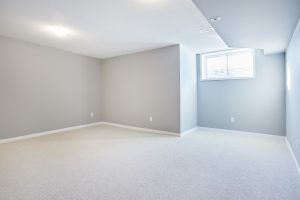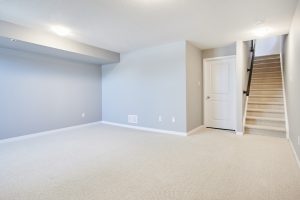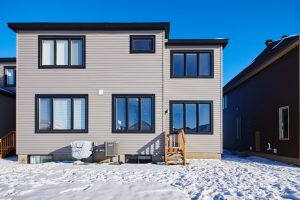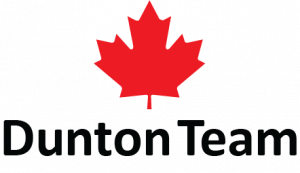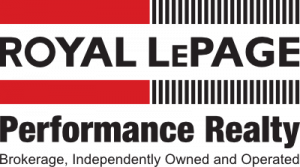- 613-620-3870
- sue@dunton.ca
541 Edenwylde Drive
Stittsville
Ottawa
K2S 2K4
$2,200/M
SOLD PROPERTY
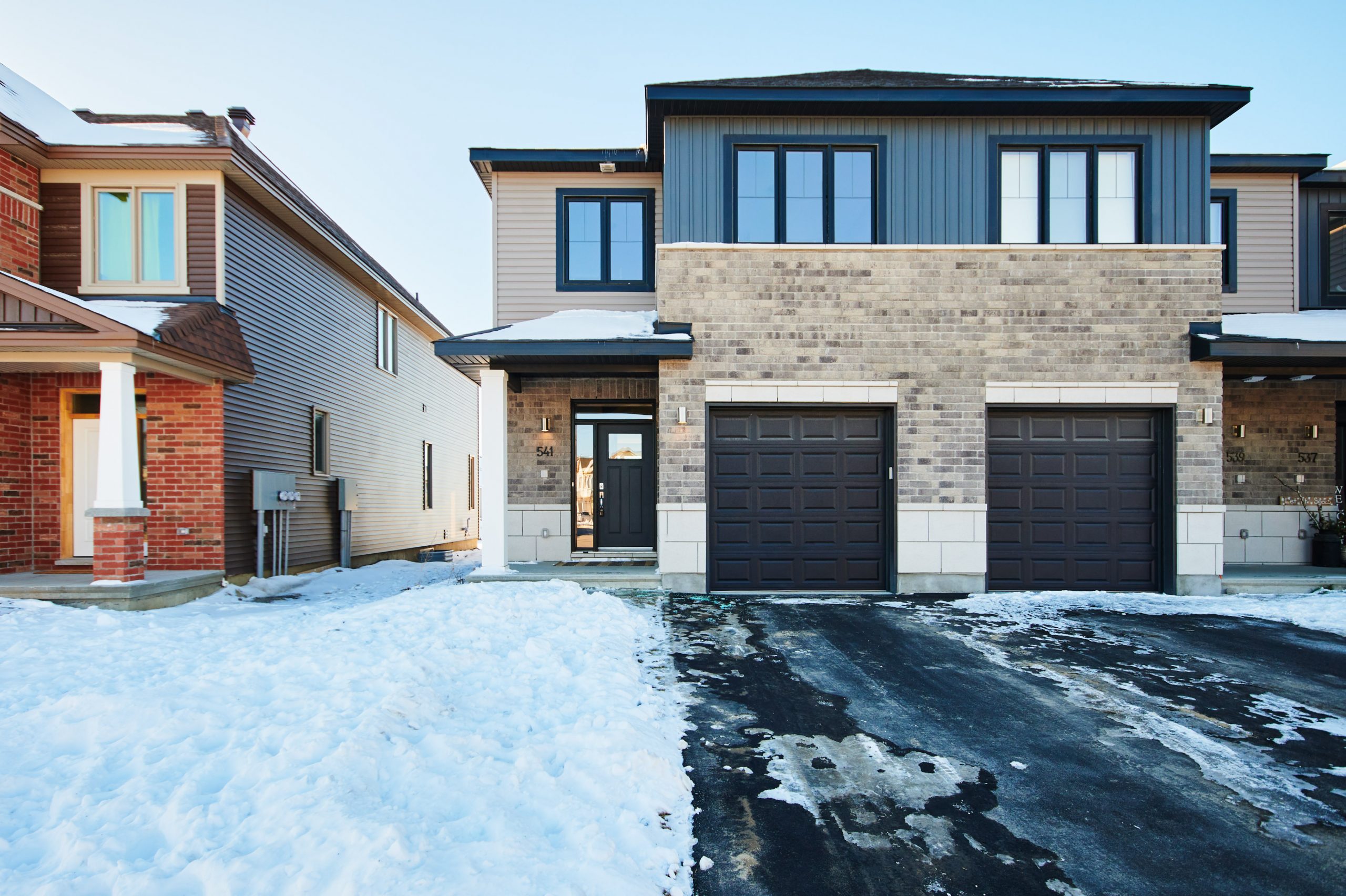
Property Description
| Fabulous 3 bedroom, 3 bath end-unit townhome in the family friendly community of Stittsville! Open concept chef’s kitchen with gas stove, stainless steel appliances, quartz counter tops and generous cupboard space. Living/dining area features a cozy gas fireplace, perfect for family night in! Second level with spacious primary bedroom with 4-piece en-suite and walk-in closet, two well-proportioned bedrooms, den and laundry. The basement boasts a family friendly sized rec room and ample storage. Quick access to parks, public transit, shopping & recreation.
Main Level Foyer: Living Room: 10’8″ x 17’5″ Dining Room: 11’7″ x 9’9″ Kitchen: 7′ x 14’5″ Partial Bath: 2 piece Second Level Primary Bedroom: 14′ x 11’5″ Ensuite: 4 piece, 4’7″ x 11’5″ Bedroom: 9’6″ x 12’3″ Bedroom: 9’6″ x 11’10” Loft: 13’4″ x 11’6″ Bath: 4 piece, 6’6″ x 7’0″ Laundry: 5’11” x 7’4″ Basement Recreation Room: 18’6″ x 14’4″ Tenant Pays: Cable, Electricity, Gas, High Speed, Hot Water Tank Rental, Water/Sewer |
Property Information
Type:
Residential Rental
Lot Dimensions:
26.18 ‘ x 98.43 ‘
Taxes:
n/a
Water:
Municipal
Sewage Type:
Sewer Connected
Structure:
Type:
Townhome
Bedrooms:
3
Bathrooms:
3
Basement:
Fully Finished
Style:
Square Footage:
n/a
Age:
2020/Approx
Flooring:
Hardwood, Tile, Carpet Wall to Wall
Heating:
Forced Air/Natural Gas
Exterior:
Brick, Vinyl
Garage:
1 Garage Attached, Inside Entry
Parking:
Total Parking- 2
