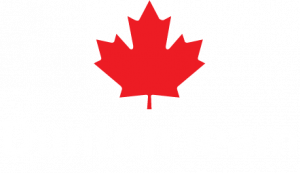- 613-620-3870
- sue@dunton.ca
625 Echo Drive
The Canal
Ottawa
K1S 1P1
$5,999/monthly
SOLD PROPERTY

Property Description
Beautifully situated on Echo Drive and bathed in sunlight, this property enjoys breathtaking views of the historic Rideau Canal. This executive home has been beautifully updated to reflect the original character & charm. Enjoy a fabulous location with a lovingly maintained home featuring wonderful open concept chef’s kitchen with quartz countertops and new appliances, along with a main floor butler’s pantry/mudroom with laundry & separate powder room. Perfect for entertaining, the living and dining rooms are generous in size with newly refinished hardwood flooring. The classic second floor plan features a primary bedroom with a large, private ensuite, two more sunny bedrooms, a full family bath plus an additional sunroom or office space. The lower level features a large family room space, 3 piece bath as well as generous storage. Classic verandah overlooking the water and professionally landscaped rear yard. Parking for 4 vehicles plus garage. Immediate occupancy available. 24hr irrev. Tenant pays all utilities including hot water tank rental.
Main Level
2pc Bath: 3′ x 3’11”
Dining Room: 12′ x 15’4″
Kitchen: 11’11” x 10’7″
Laundry: 9’8″ x 10’11”
Living Room: 11’11” x 25’1″
Dining Room: 12′ x 15’4″
Kitchen: 11’11” x 10’7″
Laundry: 9’8″ x 10’11”
Living Room: 11’11” x 25’1″
Second Level
Primary Bedroom: 12′ x 13’10”
5pc Ensuite: 12’1″ x 10’11”
Bedroom: 12’2″ x 13’8″
Bedroom: 11’11” x 8’8″
Sun Room: 9’7″ x 10’3″
Bedroom: 12’2″ x 13’8″
Bedroom: 11’11” x 8’8″
Sun Room: 9’7″ x 10’3″
4pc Bath: 6’5″ x 7’10”
Lower Level
Family Room: 18’10” x 18’4″
3pc Bath: 6’2″ x 6’1″
Utility Room: 6’7″ x 24’3″
Utility Room: 19’1″ x 5’6″
Utility Room: 6’7″ x 24’3″
Utility Room: 19’1″ x 5’6″
Property Details
Appliances included for use during occupancy: Dishwasher, Dryer, Hood Fan, Microwave, Refrigerator, Stove, Washer, Hot Water Tank
Occupancy Date: Immediate
Deposit: $13,200
Tenant Pays: Cable, Electricity, Gas, Hot Water Tank Rental, Phone, Water/Sewer
Deposit: $13,200
Tenant Pays: Cable, Electricity, Gas, Hot Water Tank Rental, Phone, Water/Sewer
Property Information
Type:
Residential Rental
Lot Dimensions:
50’ft
Taxes:
n/a
Water:
Municipal
Sewage Type:
100’ft
Structure:
Type:
Detached
Bedrooms:
3
Bathrooms:
4
Basement:
Fully Finished
Style:
2 Storey
Square Footage:
n/a
Age:
n/a
Flooring:
Hardwood, Tile, Carpet Wall to Wall
Heating:
Forced Air/Natural Gas
Exterior:
Brick
Garage:
1 Garage Detached
Parking:
Total Parking- 4
































