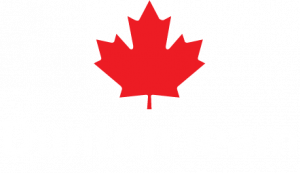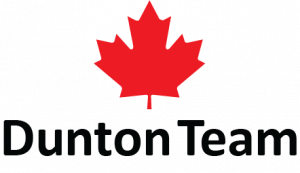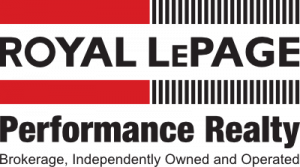- 613-620-3870
- sue@dunton.ca
67 Renfrew Avenue
The Glebe
Ottawa
K1S 1Z4
$1,495,000
SOLD PROPERTY

Property Description
| Fabulous 5-bedroom, 3-bath Glebe home with main floor family room, private drive, and garage! This home has it all! Beautifully maintained and blending original character with many updates. Large kitchen features stainless steel appliances, granite counters and butler’s pantry. Gleaming hardwood floors throughout! Generous main level features living room with bay window and gas fireplace, formal dining room and family room with gas fireplace. Rear outdoor deck, patio and newer garage. Second level features 3 well-proportioned bedrooms plus cozy sunroom and newer family bath. Third level enjoys 2 large bedrooms and 4-piece Jack and Jill bath. Lower level offers 3-piece bath and ample storage. Solid and sturdy, this home stands the test of time. Pre-inspected and ready to move in! Great location close to Lansdowne, Canal, restaurants, excellent schools, parks, and more. No conveyance of written signed offers prior to 5pm on June 9, 2023. 24hr irrevocable on all offers. Happy lives here!
Main Level Living Room: 12’10” x 16’6″ Dining Room: 11’8″ x 13’9″ Kitchen: 9’11” x 21’0″ Butler’s Pantry: 11’8″ x 4’10” Family Room: 20’3″ x 14’9″
Second Level Primary Bedroom: 12’0″ x 15’10” Bedroom: 10’7″ x 12’5″ Bedroom: 11’0″ x 10’11” Sunroom: 7’8″ x 7’0″ 4 Piece Family Bath: 7’5″ x 8’6″
Third Level Bedroom: 18’10” x 15’6″ Bedroom: 18’10” x 12’5″ 4 Piece Jack & Jill Bath: 7’7″ x 8’8″
Lower Level 3 Piece Bath: 8’11” x 5’11” Unfinished Space: 19’4″ x 33’9″ |
Property Information
Type:
Residential
Lot Dimensions:
32.96 ‘ x 99.99 ‘
Taxes:
$10,081.00/2023
Water:
Municipal
Sewage Type:
Sewer Connected
Structure:
Type:
Detached
Bedrooms:
5
Bathrooms:
3
Basement:
Full/Unfinished
Style:
3 Storey
Square Footage:
n/a
Age:
1913 / Approx
Flooring:
Hardwood, Tile
Heating:
Hot Water / Natural Gas
Exterior:
Brick
Garage:
1 Garage Detached
Parking:
Total Parking- 4








































