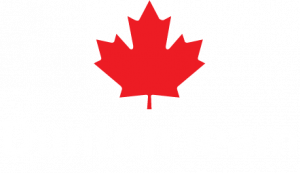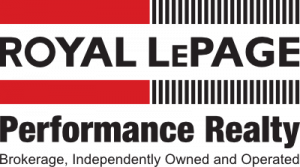- 613-620-3870
- sue@dunton.ca
Menu
MLS®, REALTOR®, and the associated logos are trademarks of The Canadian Real Estate Association The trademarks REALTOR®, REALTORS® and the REALTOR® logo are controlled by the Canadian Real Estate Association (CREA) and identify real estate professionals who are members of CREA. The trademarks MLS®, Multiple Listing Service® and the associated logos are owned and administered by CREA. The trademark DDF® is owned by The Canadian Real Estate Association (CREA) and identifies CREA’s Data Distribution Facility (DDF®)



